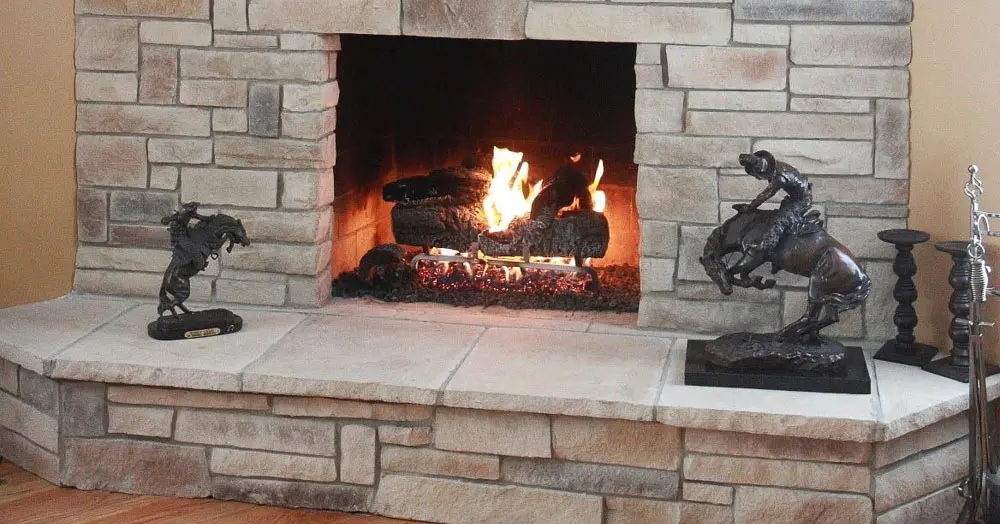
A wonderful customer took the time to share his experience with DIY stone veneer installation. He took the time to write up his experience of updating his stone fireplace design with stone veneer to share with our website visitors and customers and we couldn’t be more impressed with the end results! For more inspiration, check out our stone veneer fireplace ideas for 2024.
Here is Tim’s story of his DIY stone veneer installation in his Georgia Mountain home and the gorgeous Stone Veneer Fireplace he created!
We have a log cabin in the north Georgia mountains. It originally had a builder-grade wood surround on the fireplace, but what could be better in a log cabin than a stacked stone fireplace?
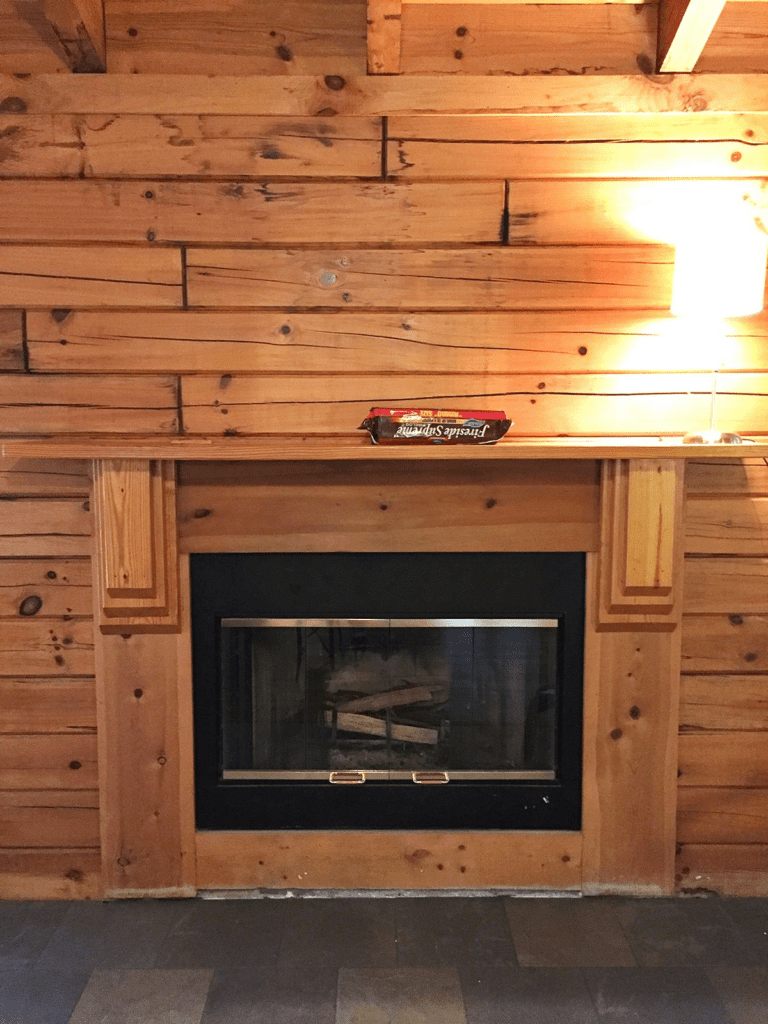
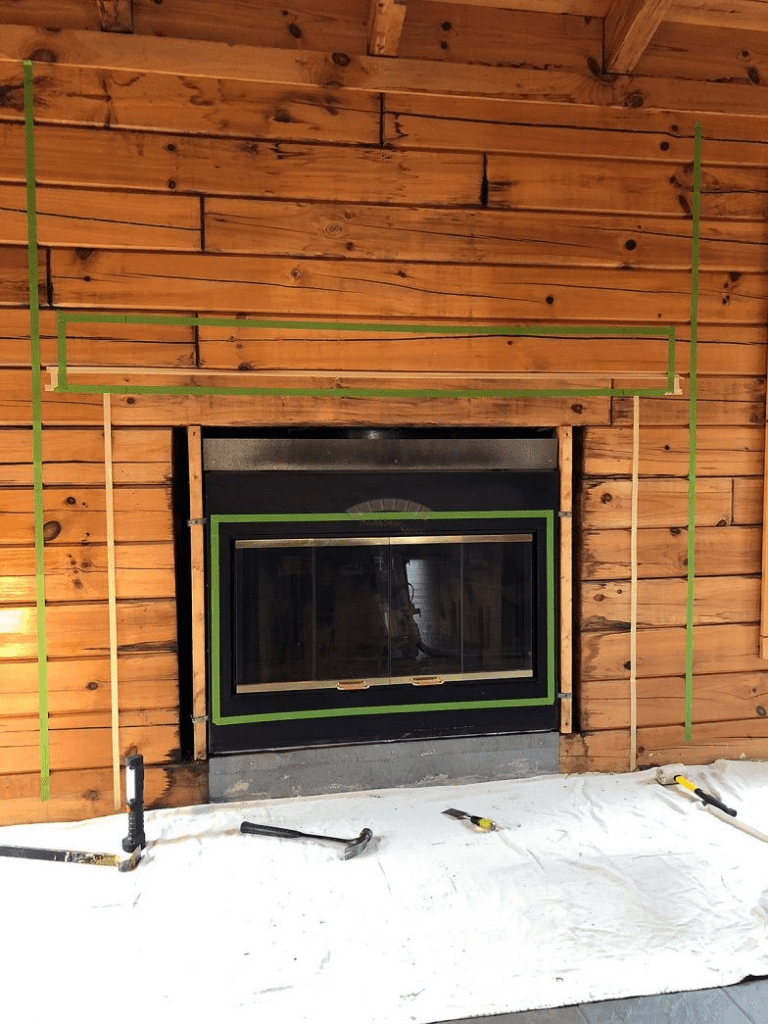
I’ve done my share of remodeling projects,but I had not done stone masonry work before this. Perhaps like you, I watched a lot of YouTube videos on the subject and decided it was a project I could tackle. My plan was to do a floor-to-ceiling stone veneer to accommodate the existing firebox that is flush with the log wall. My photos don’t show it, but the room’s floor is hardwood except for in front of the fireplace, which is now slate tile in a 6’ x 30’ area. This makes that side of the room feel like a fireplace space, but there is no hearth. This saved me from needing hearth cap stones and simplified the overall stone install project.
My online search for materials brought me to NorthStar Stone.I talked through my project with Alan, hearing about the stone options and how NorthStar makes them to color specifications. Not being in the showroom, I selected my product based on the samples on the website and queued up my order. I felt like the cost of the material was such a good deal that the shipping cost to me in Georgia was worth it. I could tell that Alan was determined that my product met their high-quality standards on color accuracy and he followed up to ensure that shipping went as it should. I will say to buyers who might be hesitant to purchase something like this online, it isn’t an automatic, anonymous process. Being able to speak with a specialist and get hands-on attention for exactly what my project needed made me feel like I was making the right purchase, just as if I had bought it locally.
After a lot of researching, I went with Laticrete’s MVIS Hi-Bond Veneer Mortar for the install mortar and grout between the stones. This ended up being a somewhat difficult product to track down here but may be more readily available in other parts of the country. I will say that it worked great, bonding even the heaviest of the stones very easily. It’s also lighter and doesn’t have the gravel of cheap big box store mortar.
For the mantle, I wanted something that looked like a rustic beam, but I didn’t want a 50 lb. slab, and I also needed more light in the fireplace area. I decided to build a hollow box version out of cedar and included flush-fitting LED lights so that I could get a nice light effect across the stones without having to install lights in the ceiling. Given that this log cabin walls are solid log, I ran the power up from the basement via a small groove behind the Durock cement board and included the light switch and an outlet in the beam as well. Once it was mounted on a cleat and had the stone installed around it, the resulting look was the beefy beam I was going for (without the weight of a solid beam or the need to mount lights elsewhere). The lights are spring-load mounted – should I ever need to swap one or get to their wiring, I have multiple access points.
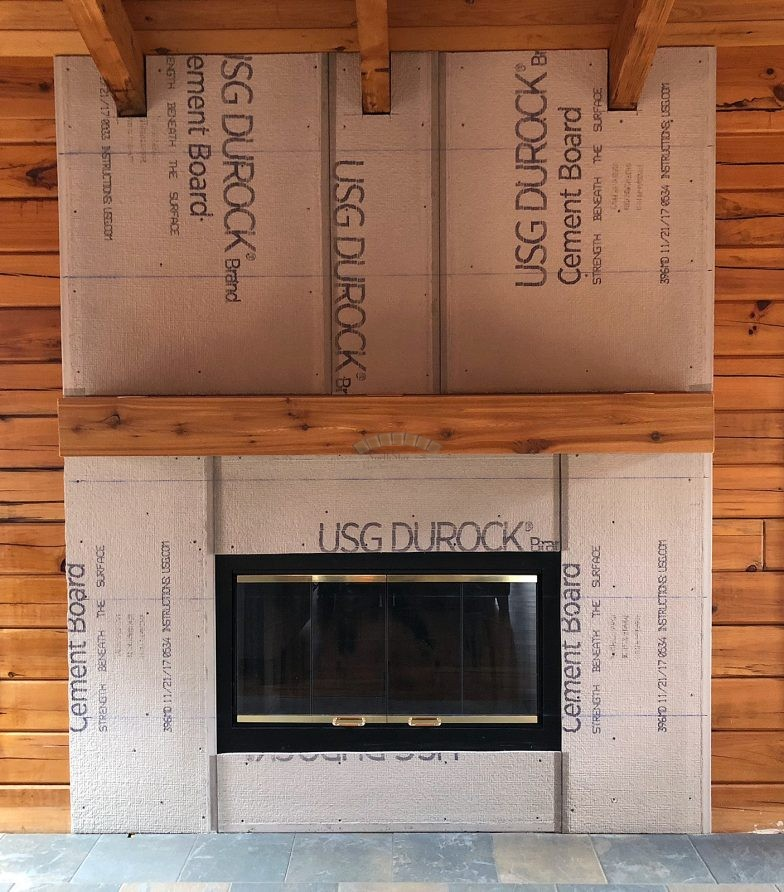
With all of the stone materials in place, Durock on the wall and the mantle installed, I got started on the stone work. I laid out the material on the floor as a guide for install – this worked great for about the first 2/3 of the process. As I got further up I found that I was adjusting positioning on the fly to get the best mix of stone sizes and to account for where they needed to be cut.
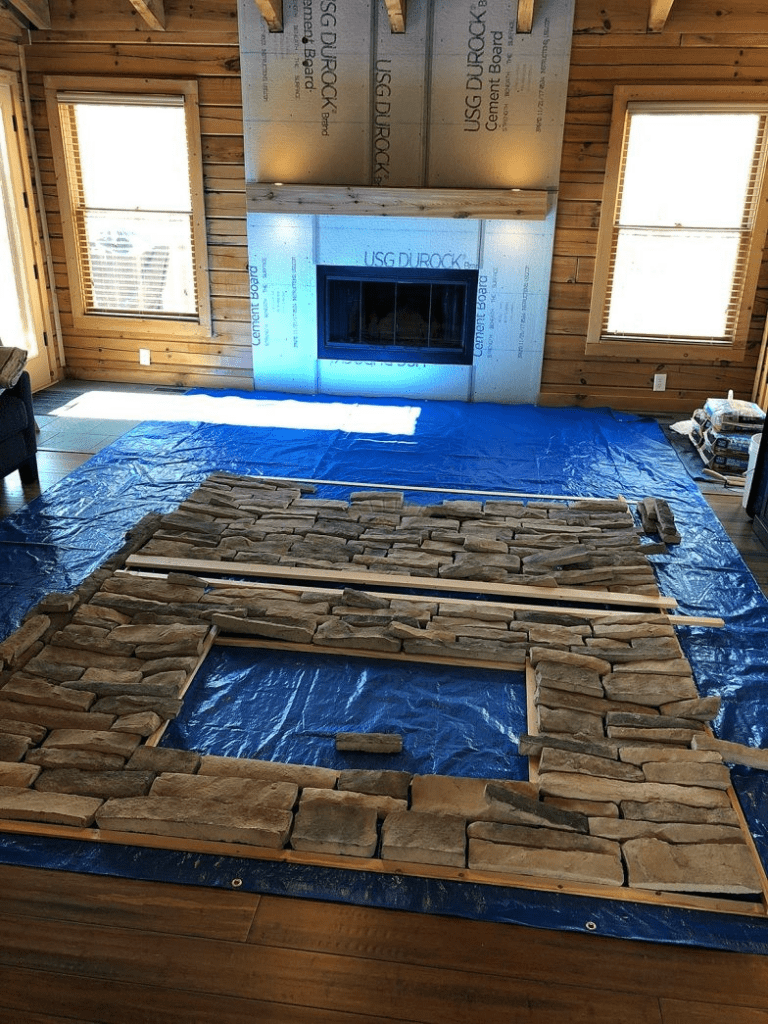
For cutting,I used a 4.5” diamond blade on my angle grinder. I was actually surprised how easily the stone material cut, and then used the grinder to make the cut edges less perfect for blending with other stone. Given that the install is a “flat fireplace” (i.e. no corners or extended depth), I used uncut stones on both sides and worked to the middle, putting the cut stones in varying middle places so that when you look at the final product from either side you only see factory stone edges. It also worked in my favor that my log walls have a lot of imperfections and variation, so any variation in the edge where the stone meets the logs adds to the rustic look.
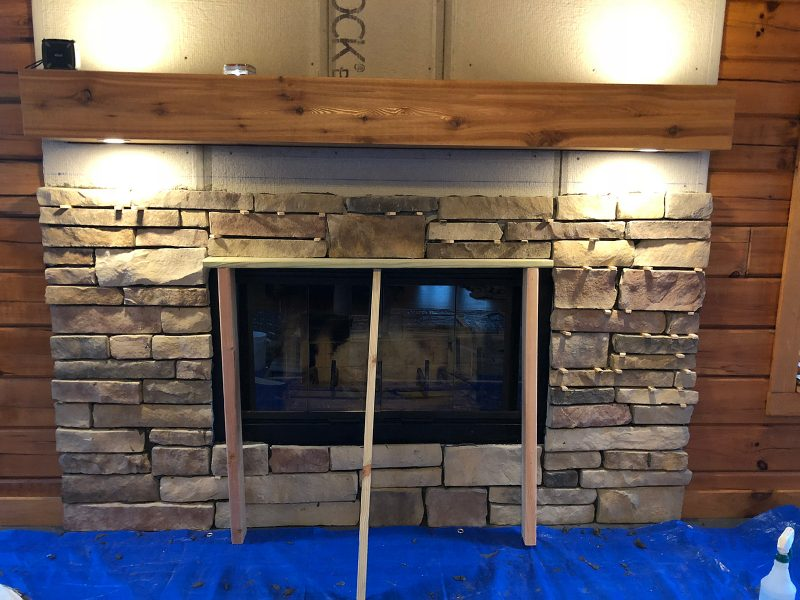
I used a traditional “squeeze” grout bag to put the mortar between the stones. The particular mortar I used being so quick to dry ended up translating to only mixing about a grout bag or two at a time, but once I figured out the right mix for this (i.e. thinker than I expected), it went pretty well.
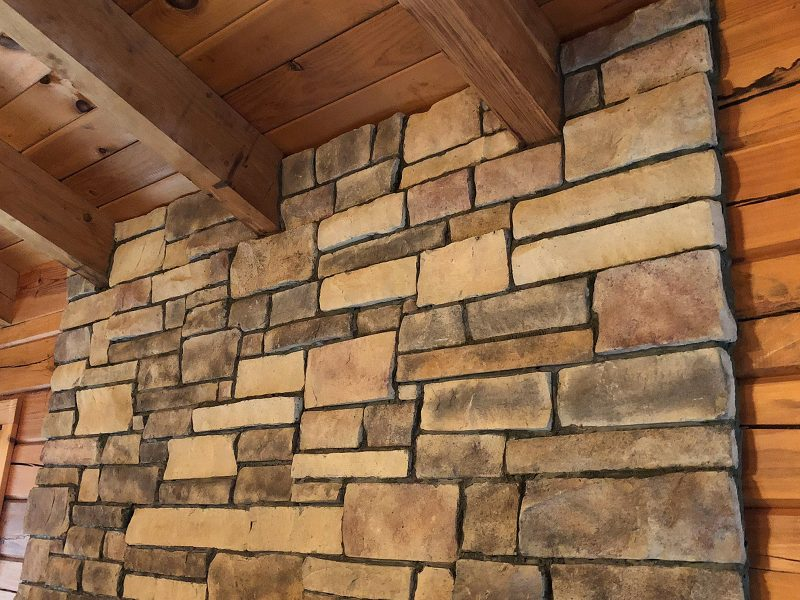
The stone install portion of the effort (including the grouting) was about 20 hours spread out over several days. I would imagine that the pros can do this project a lot faster and if I was to do it again, I could as well. My pacing was based more on tinkering with the mortar mix and resting as I went, so others might have different timeframes. I’m pretty happy with the results and it’s always great to be able to add a new “I built that” to my list of projects. Hopefully my photos and story are useful to you – if you’re a DIYer who’s able to plan, prep for, cut and lay floor tile, you should be able to do this too, with help from Alan and NorthStar Stone.

